MEET ARNOLD!
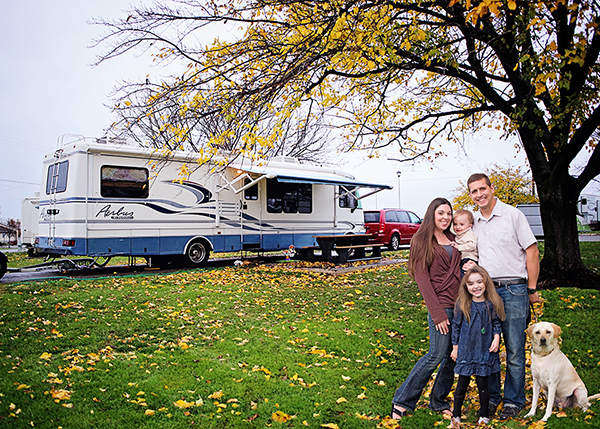
Photo taken December 2014 – one month after we purchased our RV! Our kids were 1 and 4 here. We have since added a 3rd & 4th kiddo too!
Arnold is our 35′, 1999 Rexhall Aerbus Motorhome. Our daughter named him Arnold after one of the characters on the Magic Schoolbus and we feel like it fits! We purchased him in November 2014 from another fulltime family and have been so thankful for how it all worked out.
Here’s a quick photo tour of our House on Wheels. We’ve done quite a bit of renovation in the years we have been fulltime, but we also have quite a bit left on the list!
The best part of our space is that it has adapted and changed to our family as we’ve grown and our needs have changed over the years. In the interest of transparency, it’s been a challenge to keep this part of our blog updated because we are so frequently changing the spaces to meet our needs. If you see us on the road and it looks a little different, know that’s why! I’ve tried to note changes as I update this post — if there is something you’d like to see, please ask!
Living Room:
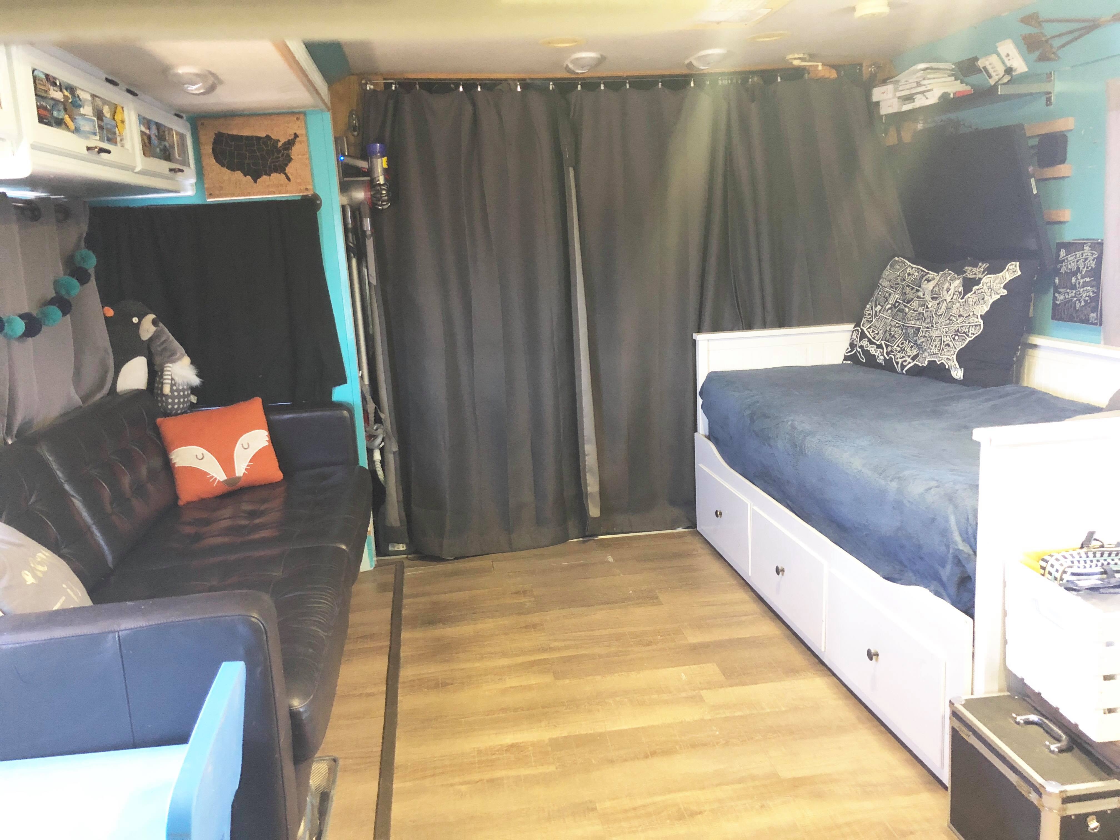
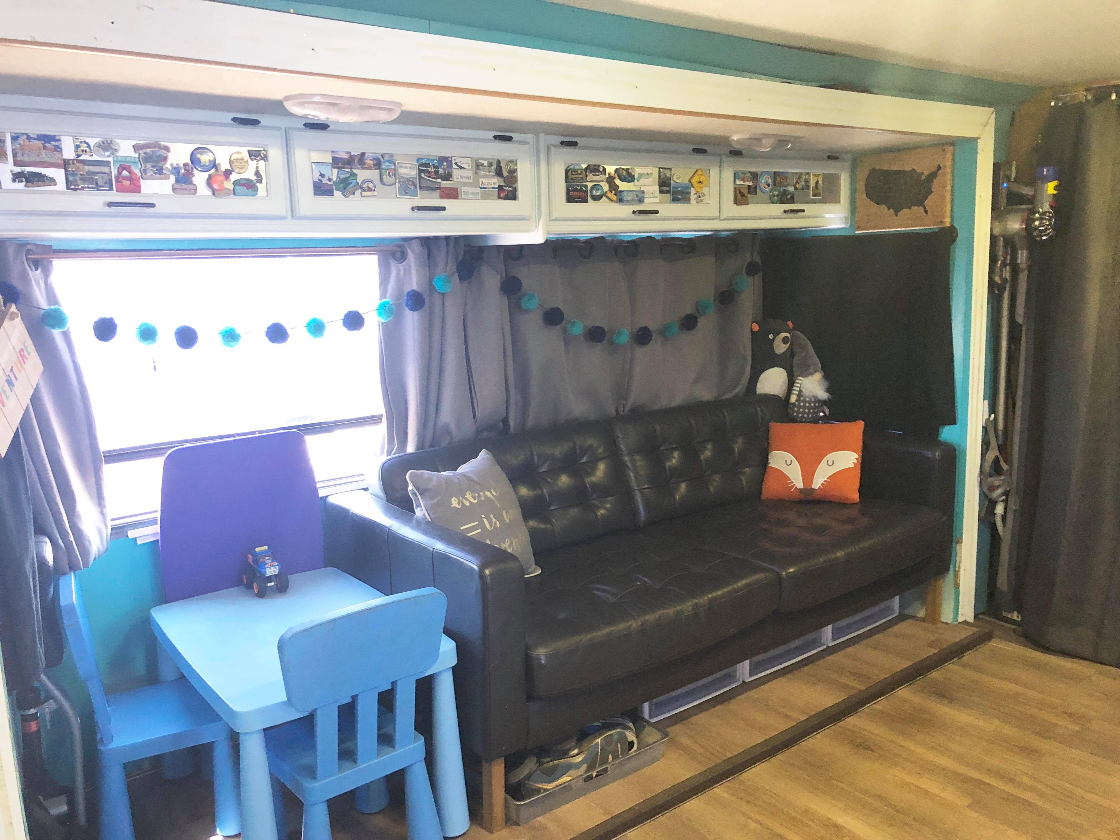
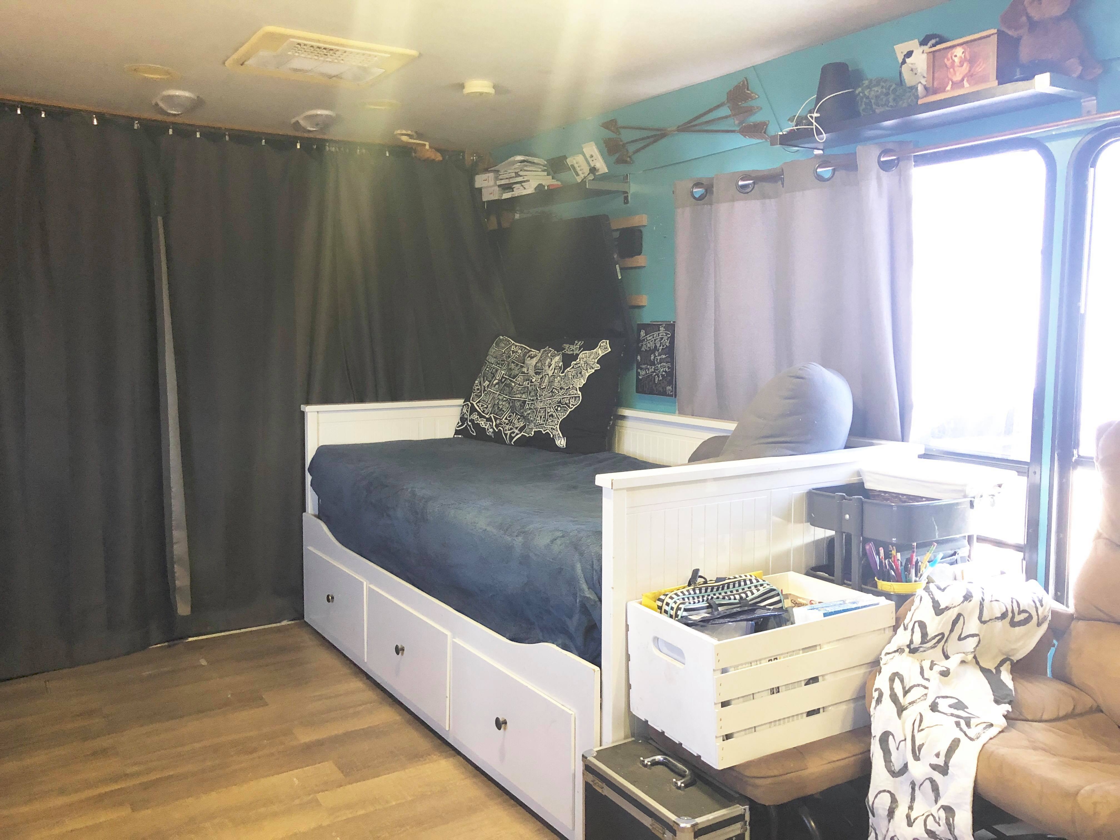
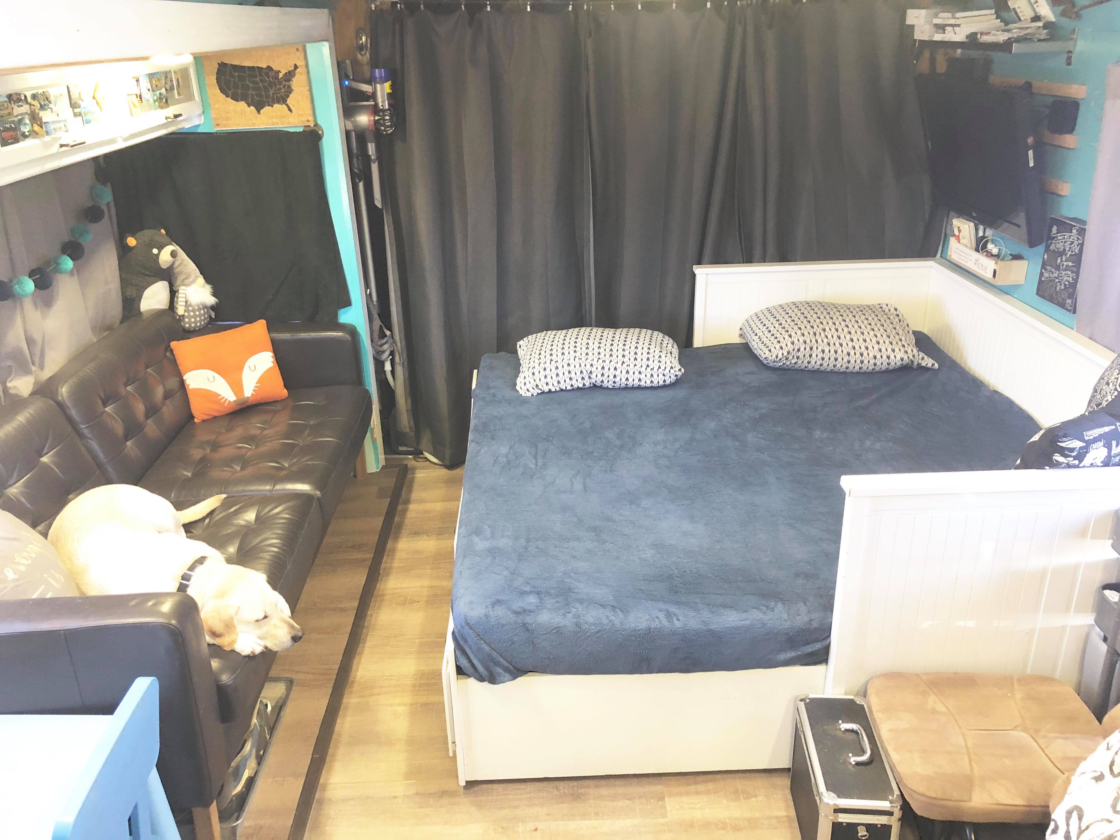
This is our main living space. We replaced a fold out sofa with this IKEA daybed and this is where we grownups sleep. It goes in during the day and makes a cozy couch and pulls out to a king size bed. The drawers on the bed act as our closets. We each have one drawer that holds all of our clothing. The extra drawer holds socks and extra sheets. We have a hanging bar up front that we hang bulky stuff on when we park.
We use thermal-backed curtains to divide the driving cab from our living space. We have found that it makes an undeniable difference in temperature control. When we are in one spot for several months, we prefer to use the cab space as additional storage. When we are ready to drive, the curtains tuck away and everything in the cab space gets put somewhere else! We also replaced the flooring throughout the RV a few years ago and it has held up very well! We installed durable laminate flooring and we did some work on the subfloor to help with increased insulation and waterproofing.
Since these photos were taken we have replaced the blue kids table and chairs with a fold-up table from Ikea. We absolutely love this table. It’s given us the ability to eat family dinners inside when the weather isn’t suitable for eating outdoors, space to play board games and even space to do crafts. Our 3rd kiddo currently uses the table as his daily school space as well.
We still have the rocker in the RV because I’ve rocked all my babies in it and refuse to give it up. It’s currently tucked in the nook next to the couch. We’ve added a shelf for books and I love snuggling up in this chair with the kids and reading stories. I’ll try to take newer photos soon!
Kitchen and Entry:
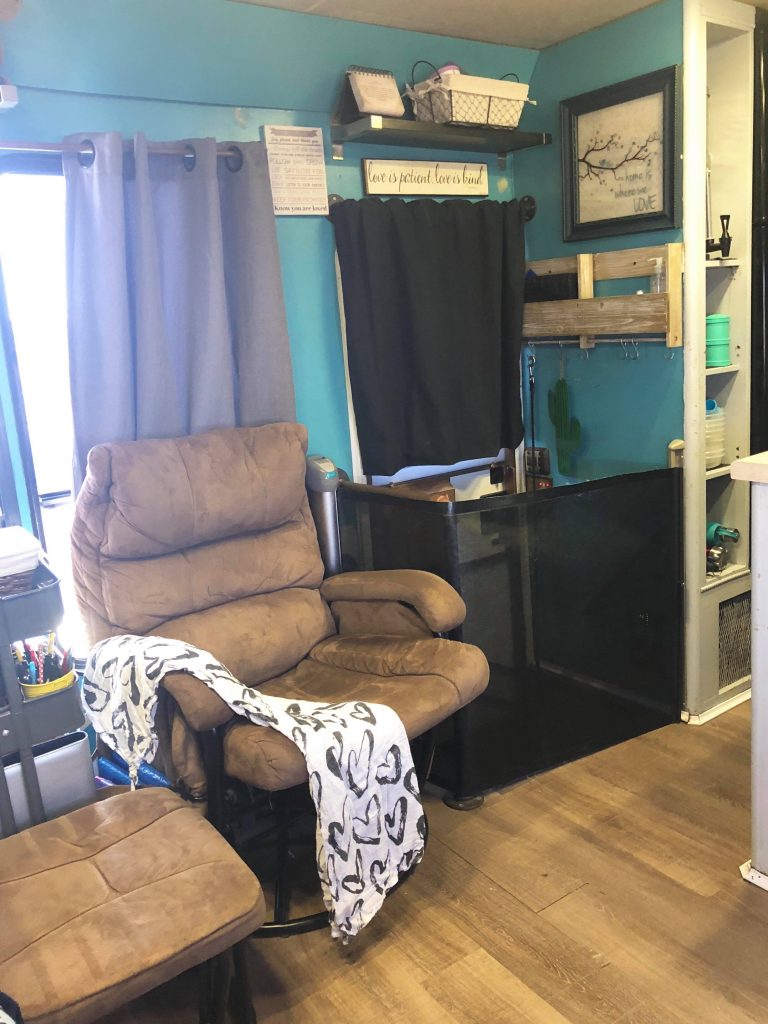
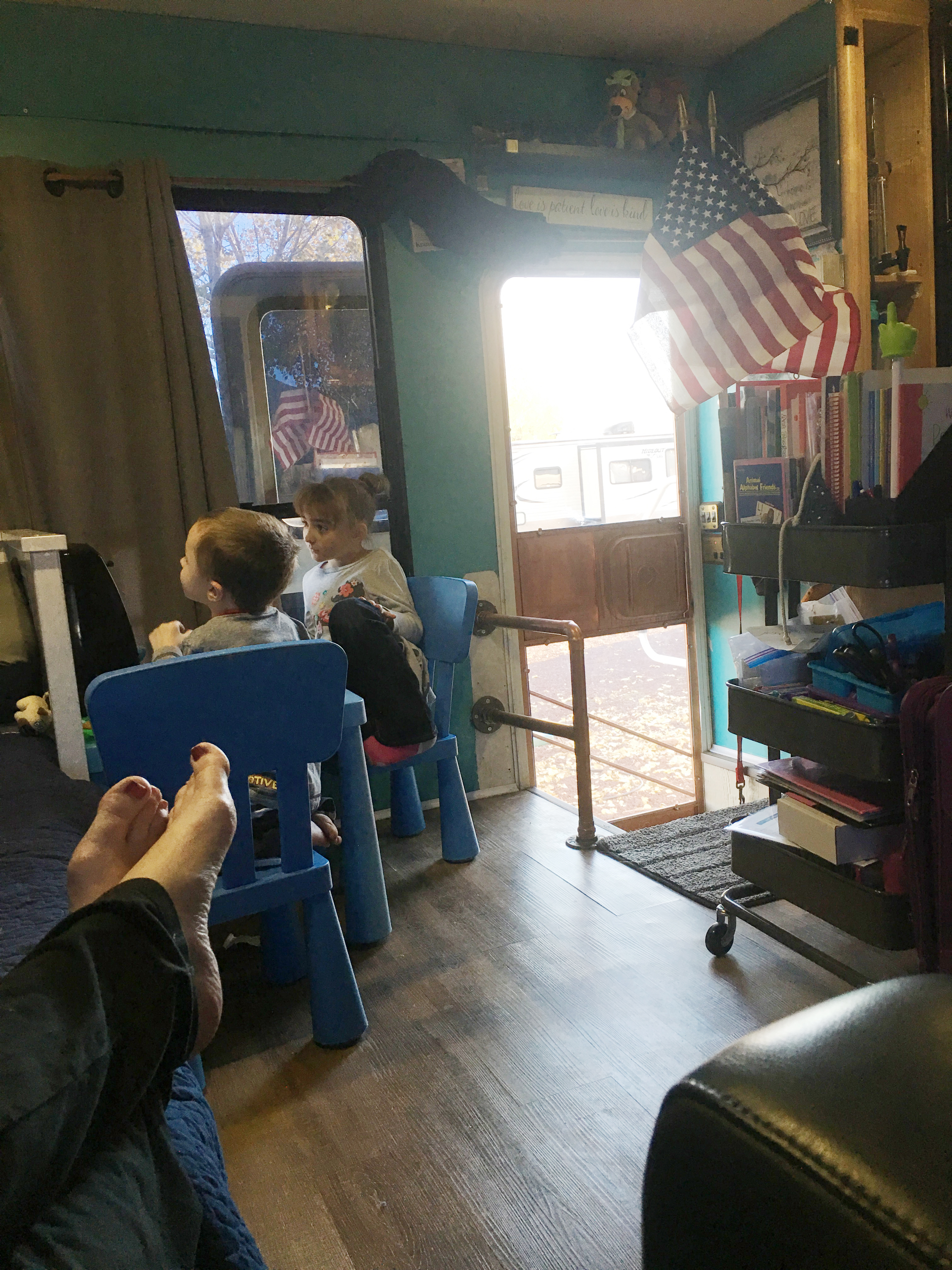
Candid #WYFF (Where’s Your Feet Friday) shot showcasing the updated front entry. We removed the partial wall and installed copper railing in its place. We also painted the screen door to carry on the copper and installed lexan in place of the screen.
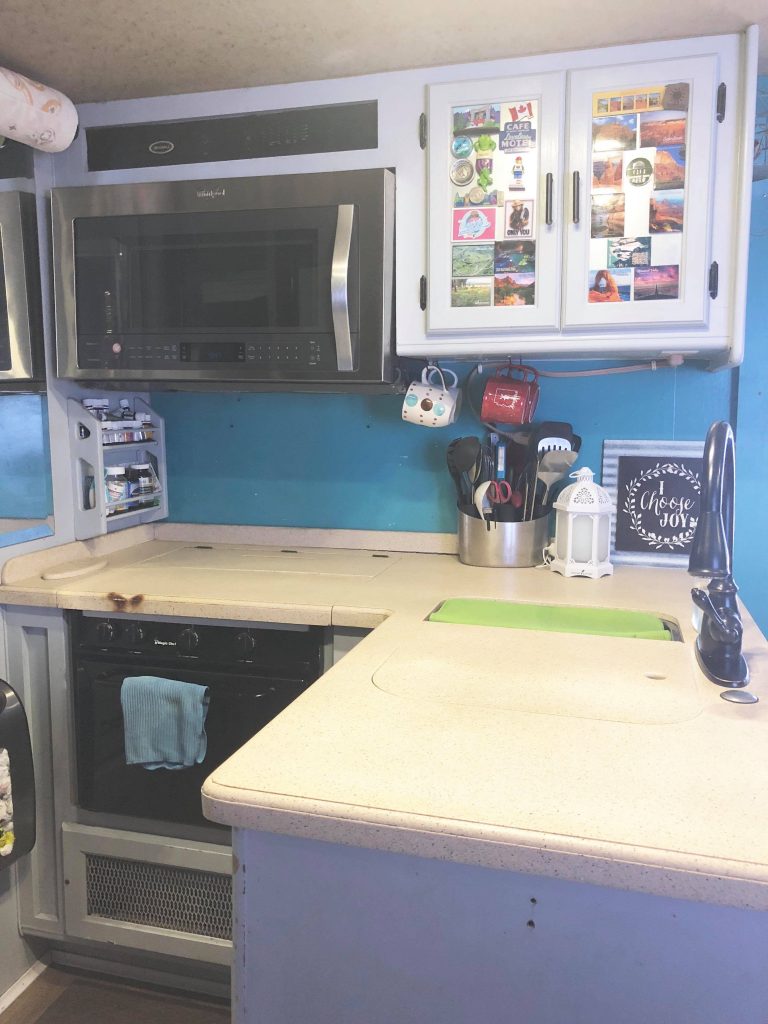
In the entry way, we have a Summer Infant retractable baby gate mounted. This allowed us to help our youngest adjust to the somewhat steep stairs right in the entry. It didn’t take him very long to learn and now we mostly use it as an extra safey net when we have the main door opened. The screen door was replaced with lexan to allow us to have the screen door open in all seasons.
We painted the kitchen cabinets and added custom pulls, replaced the microwave/convection oven with a residential model, and replaced the refrigerator with a residential 10 cubic ft model. We also removed some shelving next to the fridge to make room for a Berkey water filter which we use for all of our drinking water. The best part about the Berkey location is that we don’t have to do anything to it on travel days – it doesn’t move at all.
We have more ideas for the kitchen space, including removing the propane oven that we no longer use because it was just too inconsistent heat-wise. We will likely replace the oven with a dishwasher! Part of removing the oven includes replacing the counter top here too. One of us is dreaming about a bigger renovation that would make this a galley kitchen and ditch the L shape. We’ll see what we do!
The Bathroom:
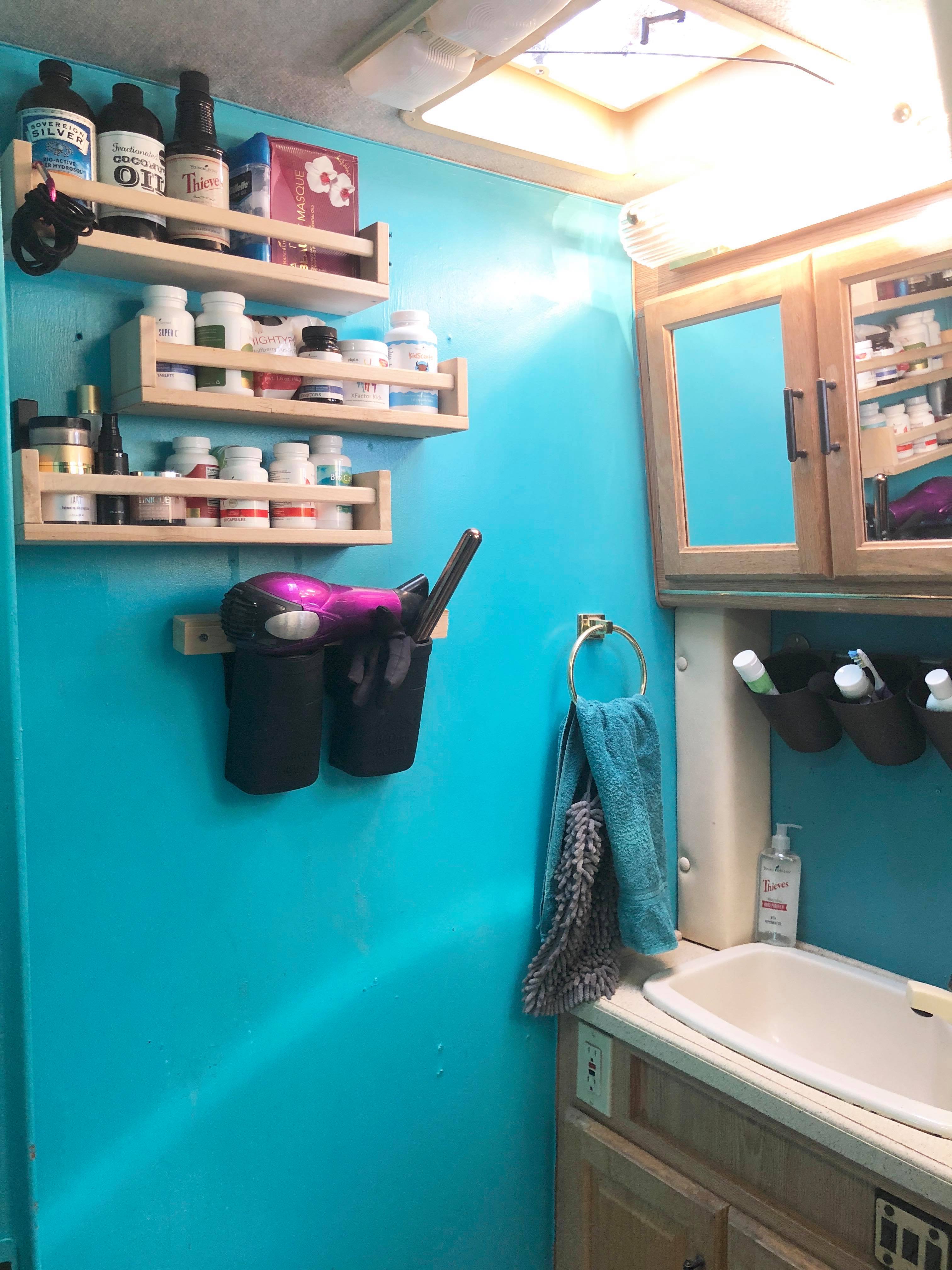
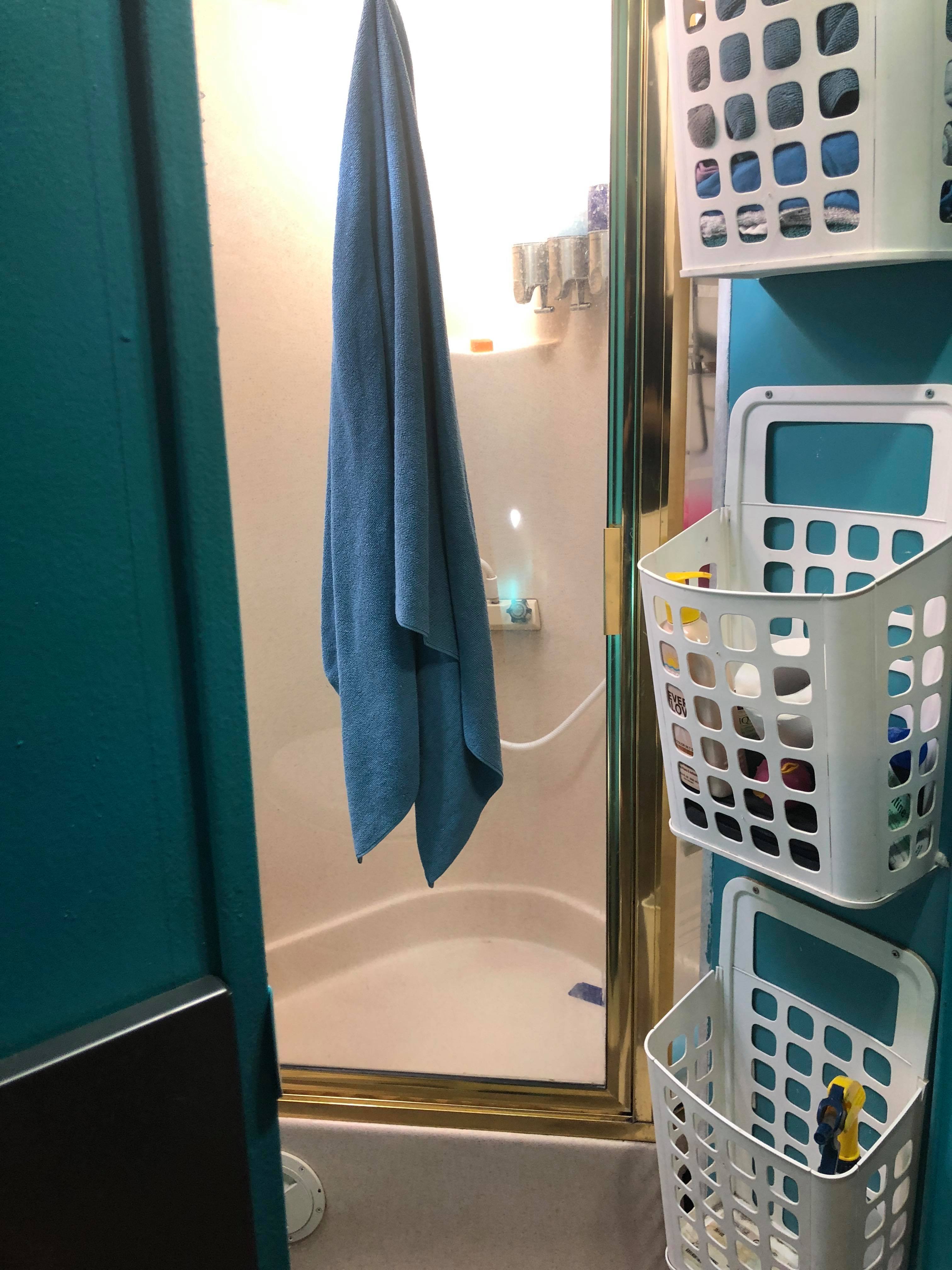
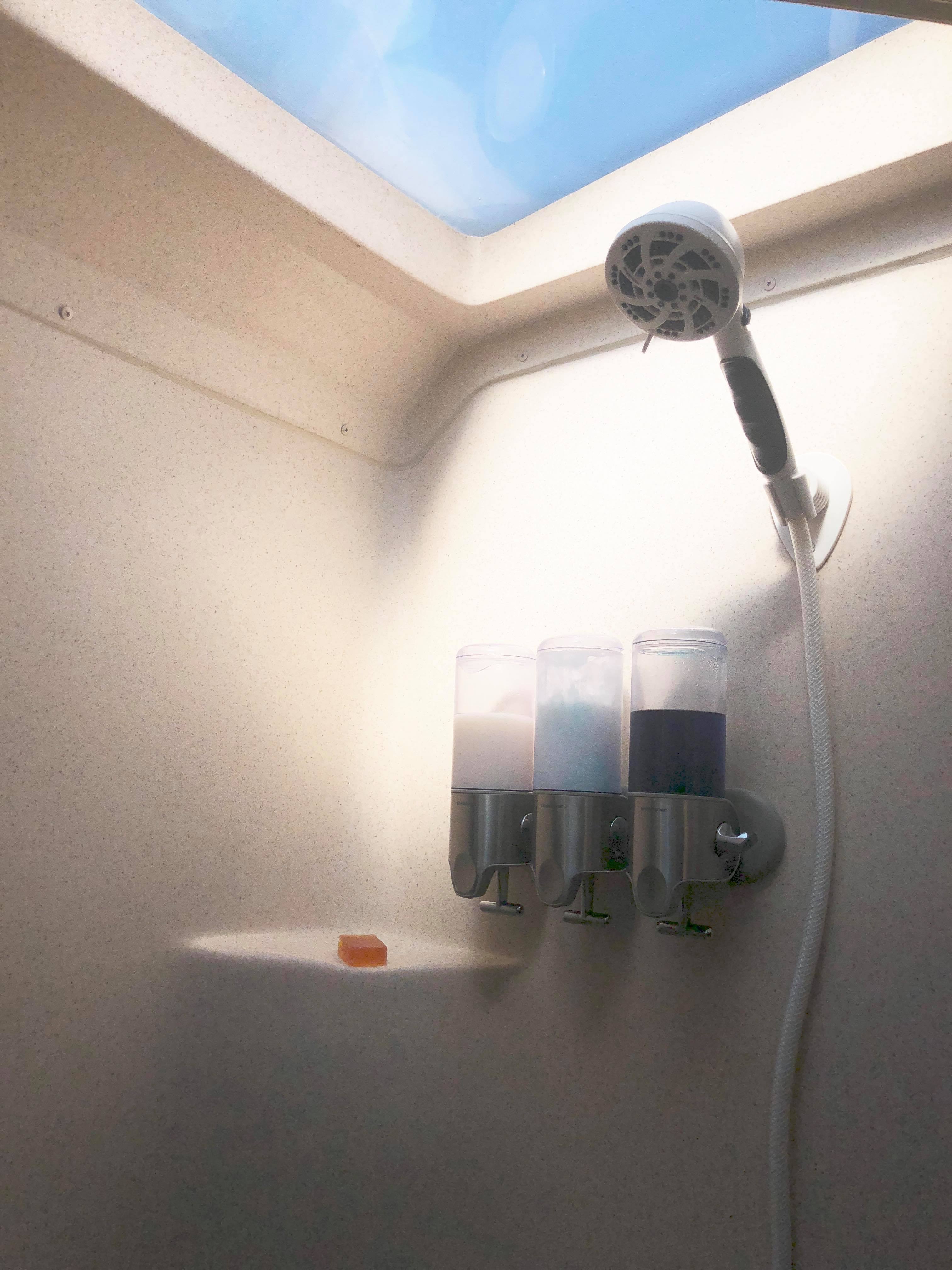
This is just your pretty standard RV bathroom currently. We have added some shelving from IKEA and replaced the white baskets with slimmer blue hanging pockets since these photos were taken. We plan to renovate this room next and have some major changes planned!
My favorite feature of our bathroom used to be the Oxygenics showerhead, which helps improve water pressure and the length of time we can shower before running out of hot water. My NEW favorite feature is our tankless hot water heater which is AMAZING. We never run out of hot water now!! My other favorite feature is the 3 chamber shampoo/conditioner/body wash dispenser. No more bottles rolling all over the shower!
Kids Area:
CURRENTLY UNDER CONSTRUCTION
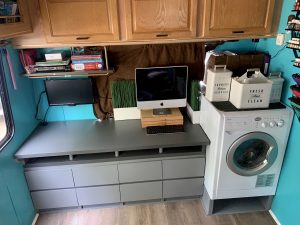
We have done so many changes in the back section of the RV which is the kids’ main space, but we also have several projects left to complete.
The biggest benefit to renovating this area is that we added washer dryer hookups and purchased a Splendide vented combo w/d. Not only is it a washer AND a dryer all in one machine, but it also switches from the wash cycle to the dry cycle automatically! The renovation required ripping out all the original built-in cabinets and dresser space. In addition to adding space for the w/d, we made custom storage for the kids so each kiddo has 2 drawers that store all their clothes, except bulky dress clothes/coats.
The desk serves as a school space for our oldest kiddo, as well as a shared space for all the kids. They are currently taking a chalk pastel class and a lego class online, so they use the computer to view those and pull up their folding tables and chairs so they each have a space to work.
I’ve removed the photos we had of the kids’ bunk area for a few reasons. Mostly, the photos that were here are so outdated that they were not useful! We are currently reworking these spaces and I’ll be sure to update photos once we have them organized and put back together.
And that’s it! We love our small, simple home that we can take with us wherever we might go. We hope you enjoyed seeing a peek inside our home!